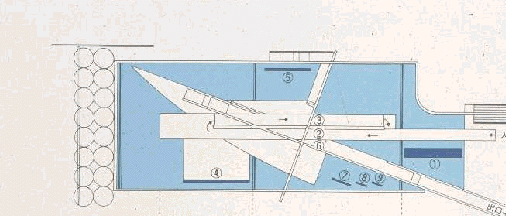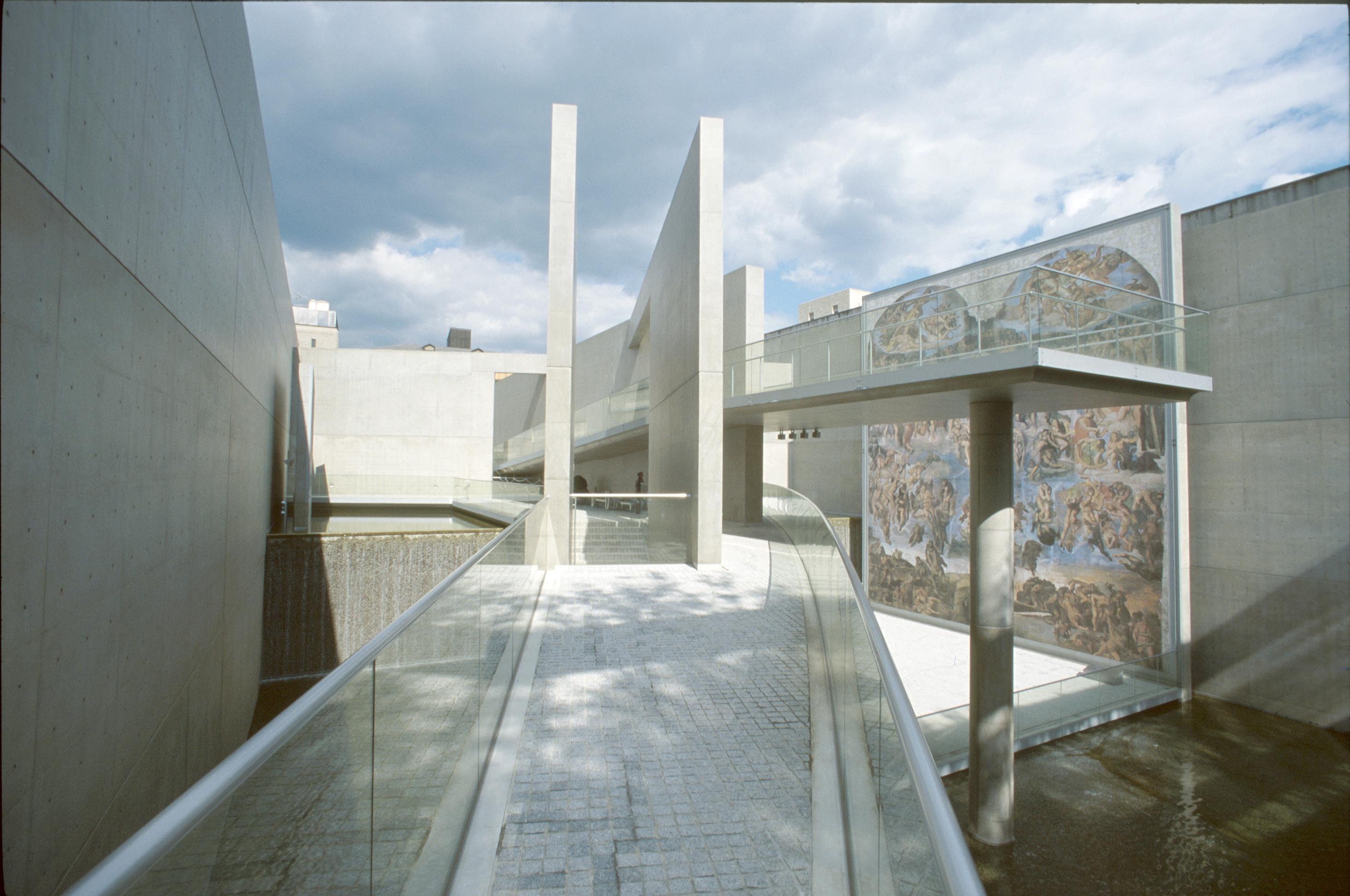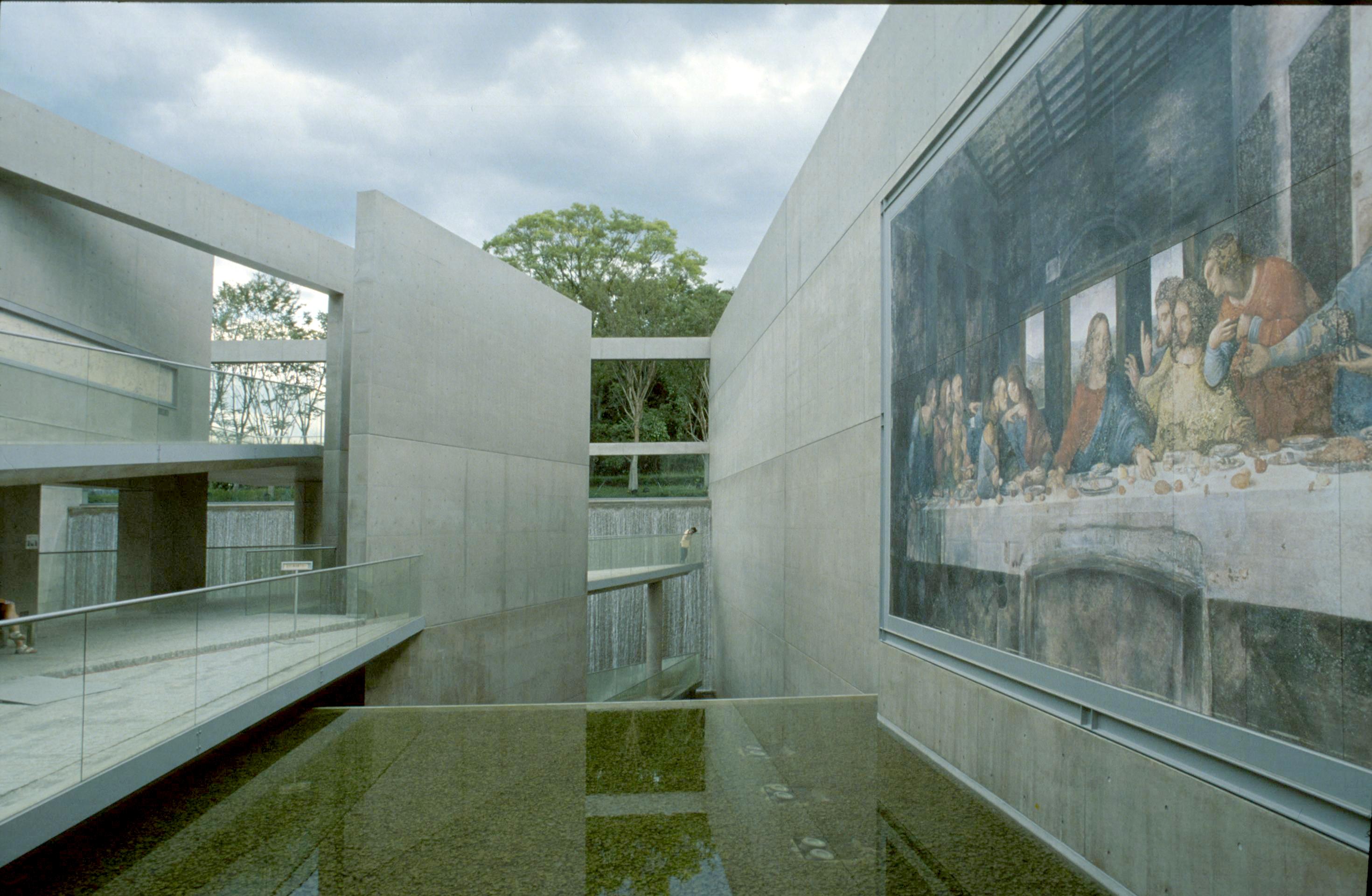INFLUENCES BETWEEN JAPAN AND THE WEST IN MODERN ARCHITECTURE
TWO CASE STUDIES ILLUSTRATING SPACE CONCEPTION, DETAILS AND PHILOSOPHY
|
2 |
FINE ARTS GARDEN, KYOTO Concept, Eastern and Western Influence |
|
|
Floor plan
Longitudinal section |
While in the two former cases the centre is empty, the communication is around it, here the situation is inverted. The visitor is drawn into the middle of the manifest space, but he does not step on it, but walk above, on an elevated passageway. |
|
|
JAPANESE TRADITION, MODERNISM AND POSTMODERNISM |
||
|
General view from the entrance |
The glass surface interact with the water surface and the visitor encounters reflections from different materials in different angles exemplifying the postmodern condition. |
|
|
ANDO'S GREAT SYNTHESIS |
||
|
|
In addition to modernism, the cylinder also appears as a sign of Tadao Ando's fascination with Classical round temples and other geometrically precise forms of Western architecture. |
|
|
LUIS BARRAGAN'S INFLUENCE |
||
|
Luis Barragán: San Cristobal Stable, Pools and House, Los Clubes, Mexico City, 1967-68
Luis Barragán: Los Clubes, Maxico City, 1963-64
Luis Barragán: Luis Barragán House, Tacubaya, Maxico City, 1947 |
Luis Barragán, the Mexican architect, exerted a significant influence on Tadao Ando in many respects. Here he adopts the motive of double walls, but without the characteristic colours of the Mexican architect. The Luis Barragán's free-standing walls connected with rectangular beams and the shallow water inspired Tadao Ando when designing his Fine Arts Garden in Kyoto. The motive of the cross represents Christianity, but for the Japanese usually the West and its ideas. The thin mullion originated from Barragán, but shows up in Arata Isozaki's Gunma Museum near Tokyo and even as a further quotation in James Stirling's Staatsgalerie in Stuttgart. |
|
|
FALLING WATER AND THE CROSS |
||
|
|
The cross and the waterfall is a combination of Western and eastern culture - manifested in terms of material. Falling water on the upper edge builds a smooth, glass-like surface with slight movements, like a veil in the wind. Water reaching the bottom, becomes harsh, rough and noisy. Its unity disintegrates and the falling drops become almost solid. |
|
|
THE LAST JUDGEMENT |
||
|
|
Michelangelo Buonar-roti's panting is dis-played between two artificial waterfalls allo-wing views from dif-ferent angles, as visitors move on the walkways in the building (see below). On the entrance they obtain a short who-is-who for the New Testament. |
|
|
THE LAST SUPPER |
||
|
|
Leonardo da Vinci's Last Supper is burnt on large ceramic plates framed with metallic I profiles and put on a pebble surface covered with water. |
|
|
THE GLASS RAILING |
||
|
|
The slightly greenish glass railing leads the visitor through the building. It also gives interesting reflections of spaces or materials. It is in sharp contrast with the irregular surface of the concrete and stone surfaces. |
|























