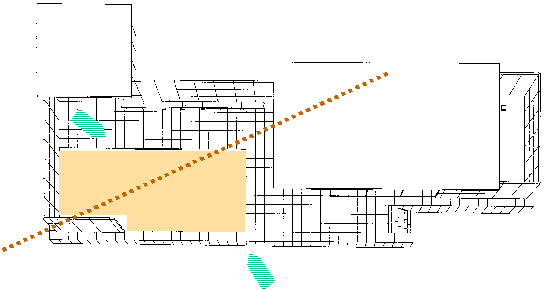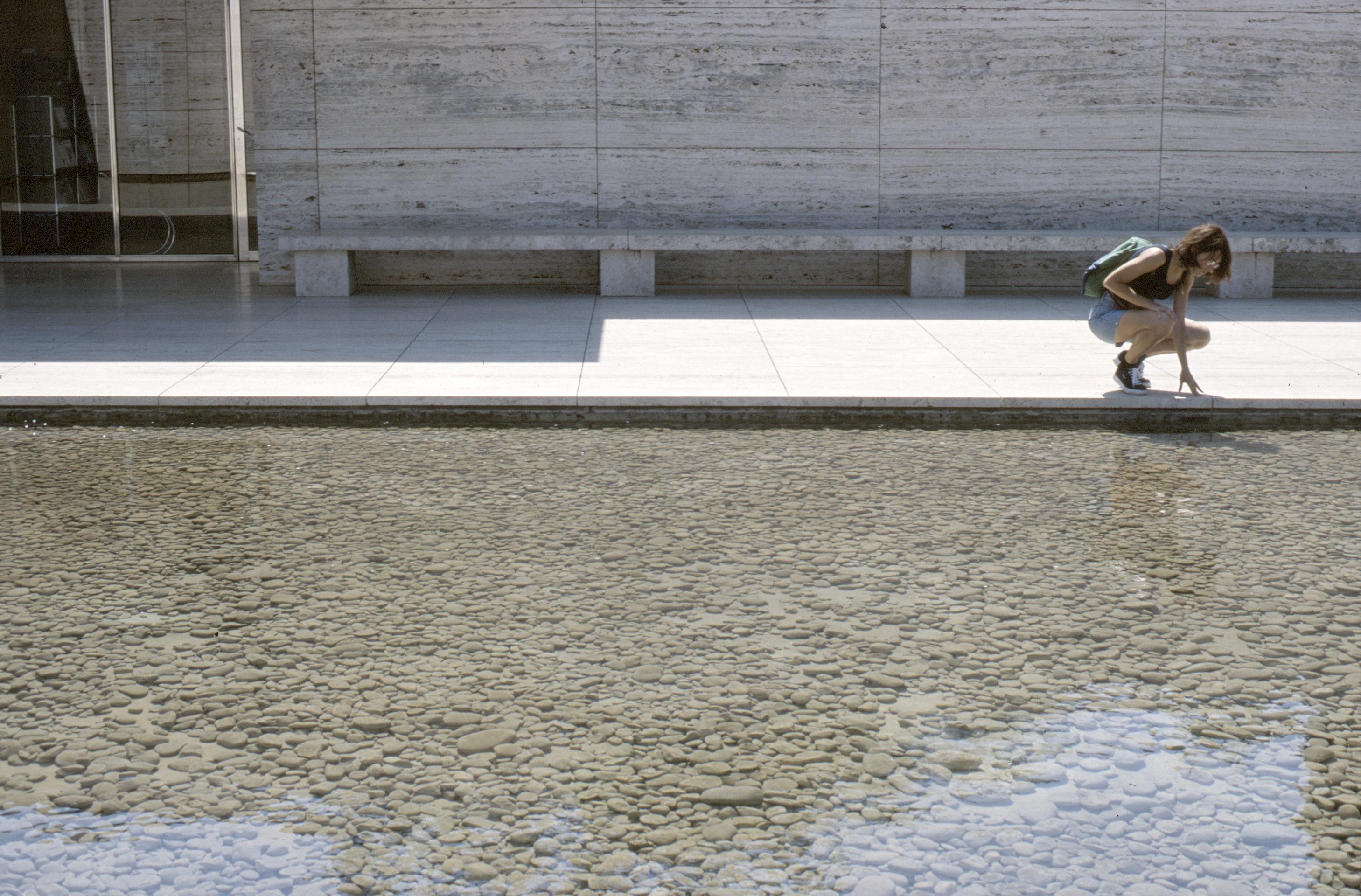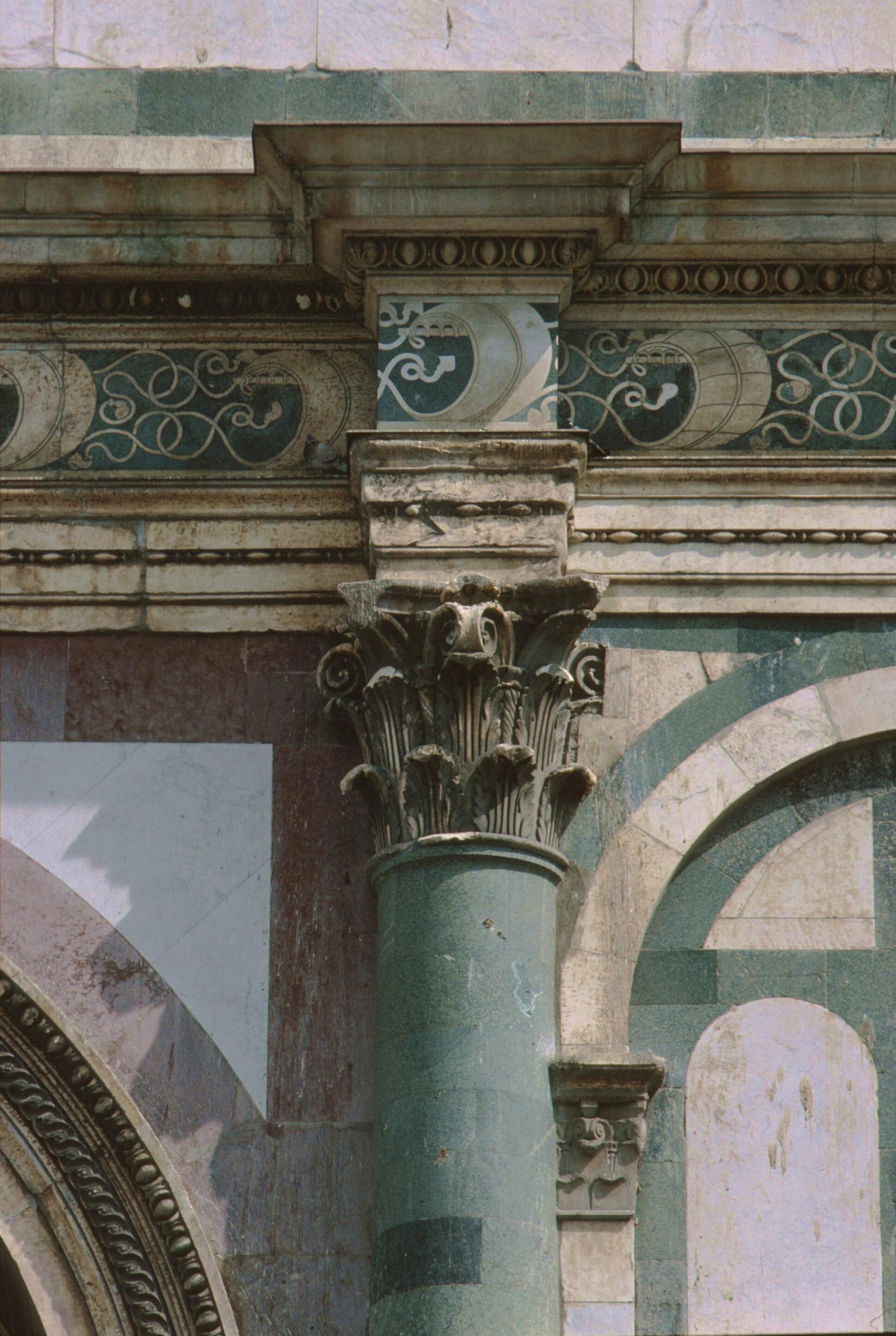INFLUENCES BETWEEN JAPAN AND THE WEST IN MODERN ARCHITECTURE
TWO CASE STUDIES ILLUSTRATING SPACE CONCEPTION, DETAILS AND PHILOSOPHY
|
1 |
THE GERMAN PAVILION OF THE EXPO 1929 |
|
|
General view
The entrance seen from north
The entrance seen from south |
|
|
|
COMMON COMPOSITIONAL PRINCIPLES OF THE RYOAN-JI AND THE BARCELONA PAVILION - FLOOR PLAN ANALYSIS |
||
|
Ryoan-ji Stone Garden, Kyoto
German Pavilion, Barcelona |
COMPOSITIONAL PRINCIPLES
The proportions of the gravel surface are the same, but in Kyoto the gravel is enriched by "Islands", in Barcelona it is covered with water |
|
|
SEQUENTIALITY AND TRANSPARENCE OF INTERIOR SPACES |
||
|
German Pavilion, Barcelona
Ryoan-ji Temple, Kyoto |
The viewer's eyes are not let to perceive the end of the space - some corners are showing up, but it is difficult to connect them. |
|
|
CHANGING SPATIAL DENSITY, ASYMMETRIC ORGANISATION, NATURE AS FRAME |
||
|
German Pavilion, Barcelona
Ryoan-ji Stone Garden, Kyoto |
The junction between the dominant horizontal and limiting vertical is smoothened by interpolated elements, bench or steps with changing material, respectively |
|
|
THE MOTIVE OF HORIZONTAL, STRECHING OUT ON THE MEETING POINT OF THE INTERIOR AND THE EXTERIOR |
||
|
German Pavilion, Barcelona
To-ji Temple, Kyoto |
Black-and-white surfaces with slight colouring at certain spots. |
|
|
THE CONTACT WITH WATER SURFACES |
||
|
German Pavilion, Barcelona
Golden Pavilion, Kyoto |
While the Golden Pavilion exposes building materials in their natural irregularity, the Barcelona pavilion is geometrically abstract; perfection is achieved in terms of materials and surfaces. |
|
|
LIMITATION OF THE PEBBLE SURFACE |
||
|
German Pavilion, Barcelona
Ryoan-ji Stone Garden, Kyoto |
These limiting elements emphasise horizontality - in Ryoan-ji it is achieved by the overemphasised roof, in the Barcelona Pavilion it is attained by the marble bench and marble wall behind. |
|
|
FLOWING SPACE |
||
|
German Pavilion, Barcelona
Ryoan-ji Temple, Kyoto |
Both buildings are skeletal structures, but the Barcelona Pavilion emphasises this, the Ryoan-ji takes it as a matter of fact. |
|
|
OFF-CENTRED SPATIAL FOCUS |
||
|
German Pavilion, Barcelona
Ryoan-ji Temple, Kyoto |
The main difference between these two foci is the treatment of light and shadow. The spatial focus in the Barcelona Pavilion is partly lit, the focus in Ryoan-ji is in relative darkness - these two modi correspond to the Western and Japanese way of experience: rational cognition and intuition. |
|
|
SPATIAL LAYERING BY SCREENS |
||
|
German Pavilion, Barcelona
Miyajima Shrine, Itsukushima Island |
Fluidity of space is attained to exemplify the idea of the impossibility of total differentiation, distinction between various entities. |
|
|
DETAILS |
||
|
|
NON-REFERENTIAL COLUMN Mies van der Rohe's column is not referring to the human body or elements of architectural history. It is referring to itself only, i.e. it is self-referential. |
|
|
Leon Battista Alberti: Santa Maria Novella, Florence, 1456 (facade)
Karl Friedrich Schinkel: Altes Museum, Berlin, 1822-30
|
REFERENTIAL COLUMNS Columns of architectural history refer to the human figure (head to the capital, cylinder ot the trunk, etc. gender specifically) or columns of previous periods of architectural history up to Greek antique times. |
|
|
|
THE DOOR DETAILS - SPECIAL 'HINGE' The doors stretch from wall to wall and from floor to ceiling. However, when open, they do not touch the walls: they became independent door-like elements that facilitate the free flow of space. For that sake special hinges were manufactured that connect the door wings to the floor and ceiling. They are dislocated from the corner some 12 centimeters; the circular form suggests rotation. |
|
|
|
THE PEBBLE
Thus, in both cases we encounter the idea of cultured; in the first case it is rough, nature-like (similarly to the idea of Shi-zen nature, as the final outcome of art); in the second case art is artificial, the contrast of nature and therefore cultivation means smooth and geometrically clear-cut surfaces. |
|
|
|
TADAO ANDO' S PEBBLE The pebble is one of the most important common elements of the Ryoan-ji Stone garden, the German Pavilion in Barcelona and the Fine Arts Garden in Kyoto. While the first example is dry, the second has a water surface over the pebble, but without much reflections, this building is richly reflected in the water surface, merging the image of pebble, sky and building reflec-tions. Due to the climate here, the pebble gets a cover up of moss, that is regularly cleaned by a special equipment. |
|






























